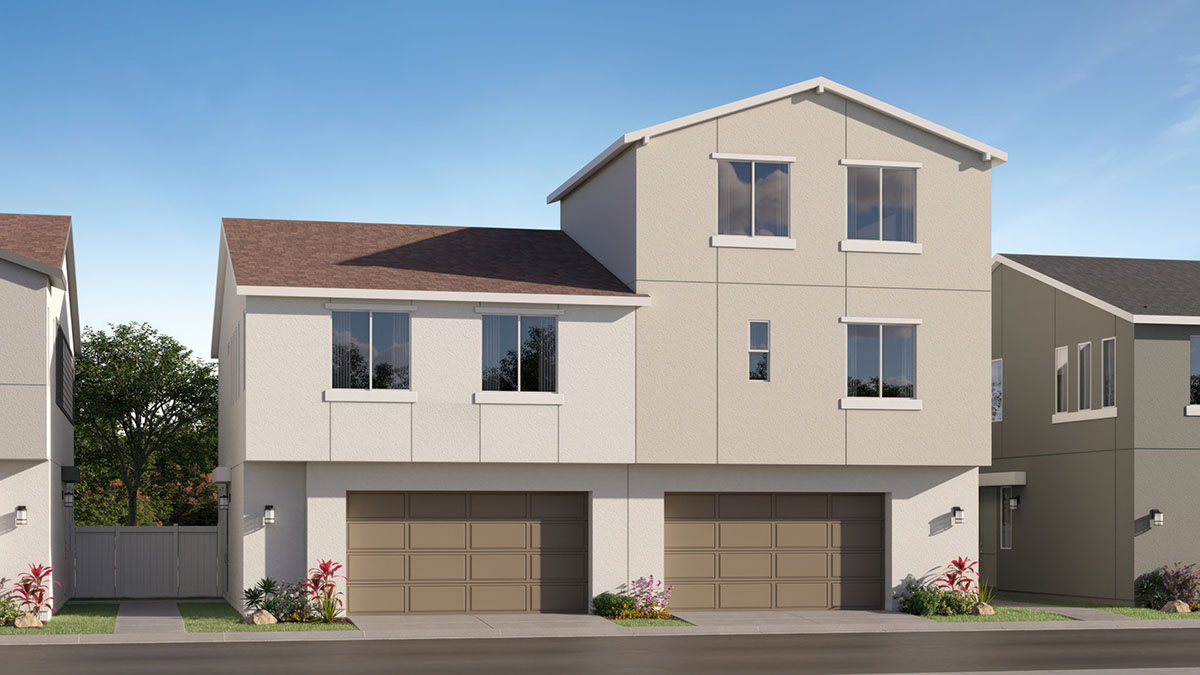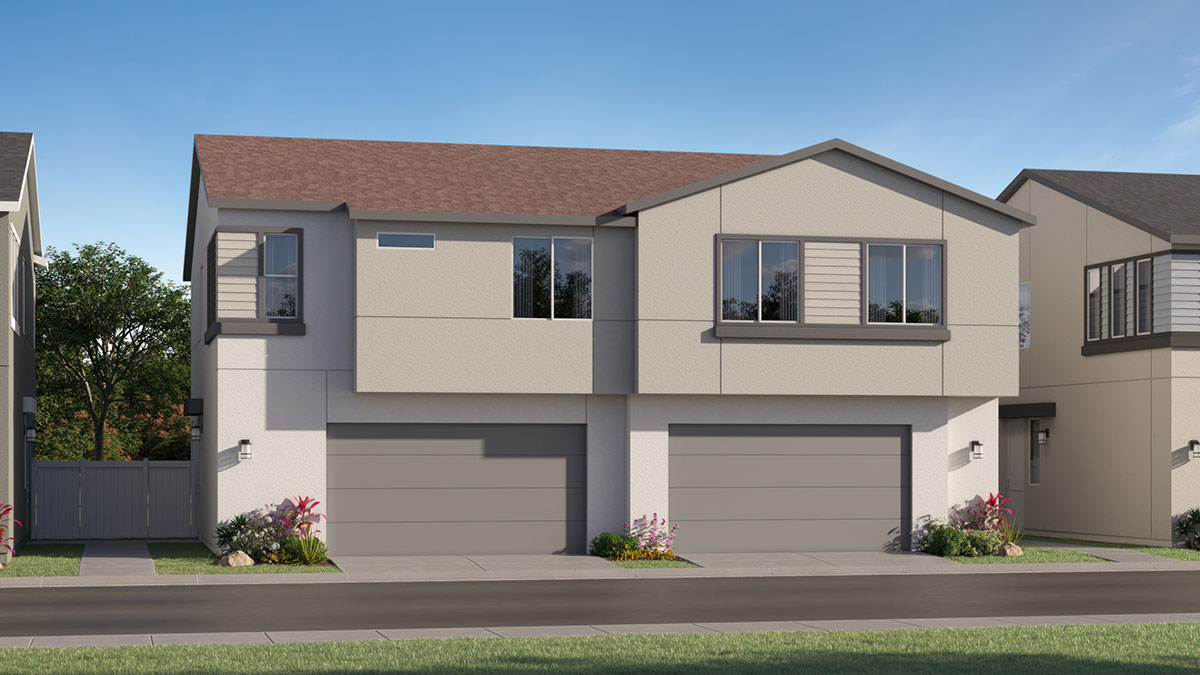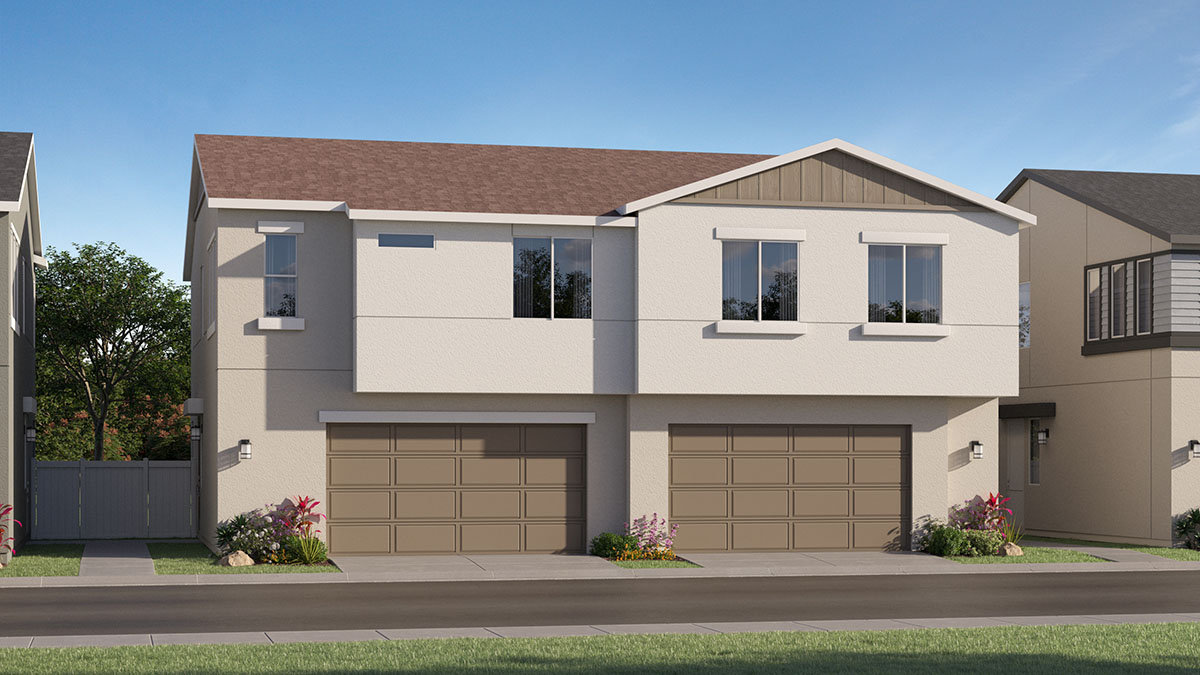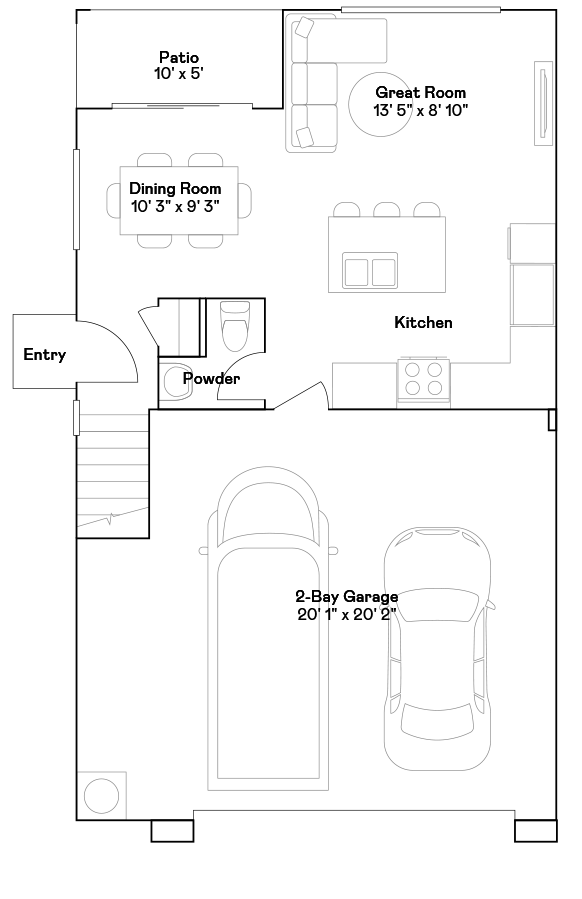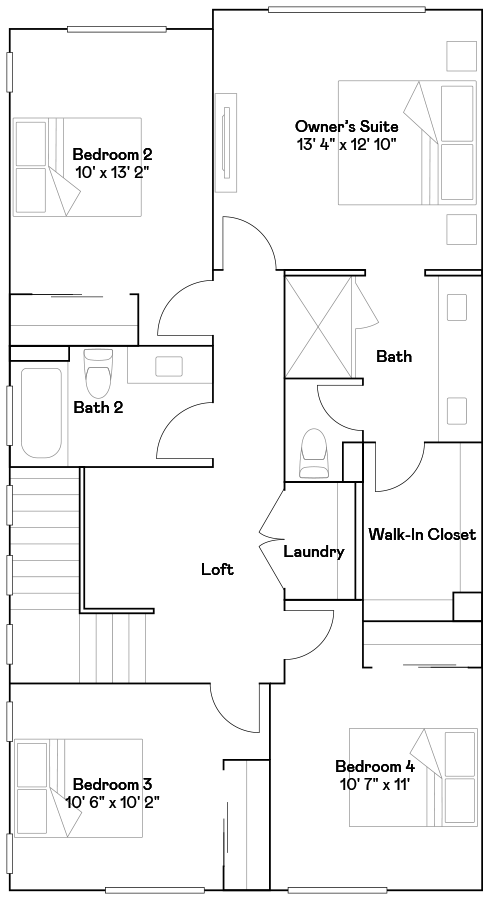Anden
Plan 3
![]()
This new two-story paired home features a spacious and flexible open-concept floorplan on the first level that combines the kitchen, living and dining areas, with a nearby patio for outdoor entertainment and relaxation. A versatile loft provides a shared living space on the second floor, easily accessible from three bedrooms and the luxe owner’s suite, complete with a full bathroom and walk-in closet.
This community does not offer a broker co-op commission. Prices and features may vary and are subject to change. Photos are for illustrative purposes only.
1,536
Square Ft
4
Bed
2.5
Bath
LOW $700,000s
Starting Price
More choices
availble exteriors
CALLING ESCAYA HOME
Exterior A
This stylish exterior showcases stunning curb appeal with clean stucco and both hipped and gable rooflines. Preliminary artist rendering.
Exterior B
Textured stucco and horizontal accents come together underneath an open gable roofline in this exterior design. Preliminary artist rendering.
Don't miss this last chance to buy a new home in this award winning master planned community!
Purchasing a home at Anden grants you access to this sought-after and established masterplan, complete with a ready-to-enjoy pool, Wellness Center, local shops, parks, and much more.

